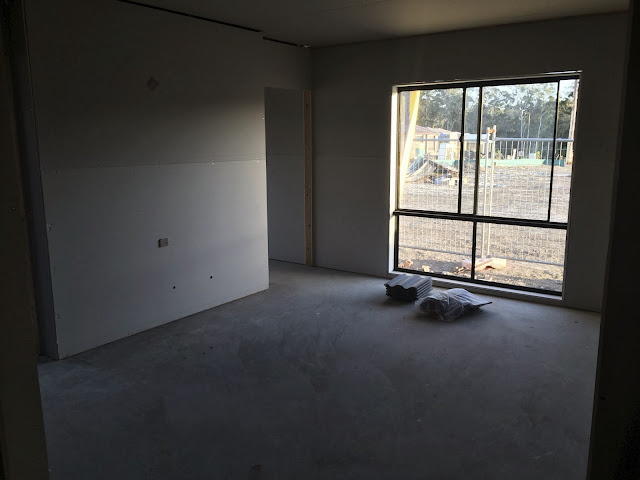After yet another busy week at "The Palace", the brick work was finally completed on Tuesday (after a week's delay) and all the plasterboard has been fixed, stopped and sanded with the cornice fixed today!
Karlee & I are both over the moon with how the bricks look, especially against the darker coloured roof tiles and gutters and very happy that we went with the off-white mortar, rather than the standard "natural" (darker coloured) mortar. It will help to complement our garage door very nicely :) Externally there is not a whole heap left to do:
- Fixing of eaves
- External timber cedar cladding to front porch facade
- Downpipes installed
- In-fill above windows completed
Inside is coming together quite quickly as well with the next steps being:
- Doors, architraves, skirting and cupboards
- Waterproofing to wet areas (bathroom, powder room, ensuite and laundry)
- Wall tiles to bathroom, powder room, ensuite & laundry
Once all the above internal & external items are completed, we will be on to our last stage. Whilst it does all seem to be coming together in a relatively timely manner, I did receive a text message from our Site Supervisor earlier this week regarding "very rough" estimated completion/handover date - and it's not before Christmas :(
Also, reality is starting to set in that lock-up is not far away and access will soon be quite limited. As someone that has enjoyed wandering in and out whenever I feel like it, it is going to be a hard reality to face when I'm left peering through windows to get a glimpse of any progress.
Latest photos are below.
 |
| Close up of bricks |
 |
| Alfresco area |
 |
| Garage |
 |
| Theatre |
 |
| Looking back towards front door |
 |
| Kitchen / Dining |
 |
| Kitchen |
 |
| Dining & Living |
 |
| Master bedroom |
 |
| Kids TV Area |






















































